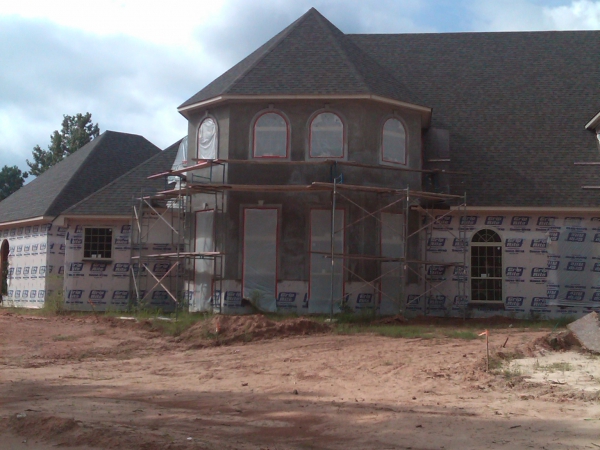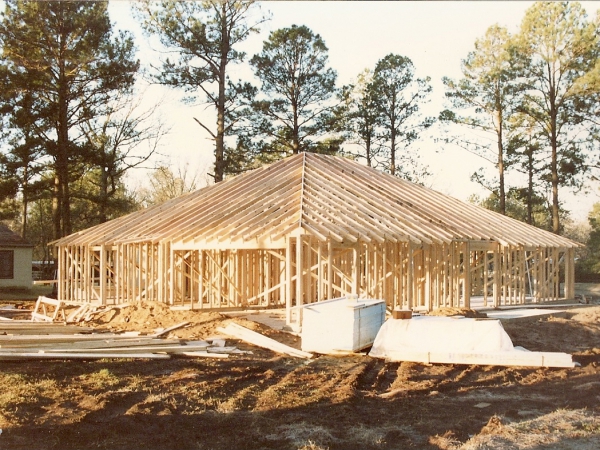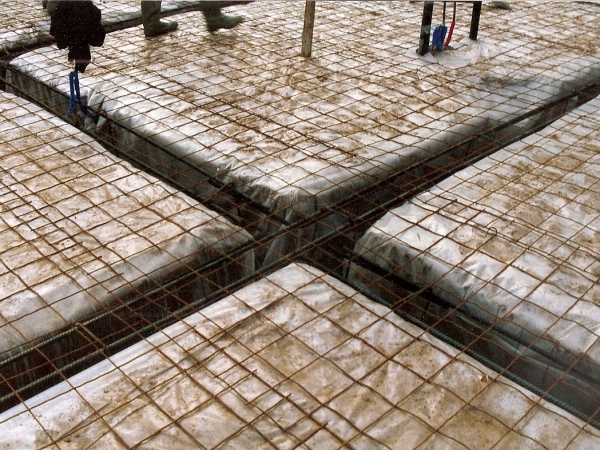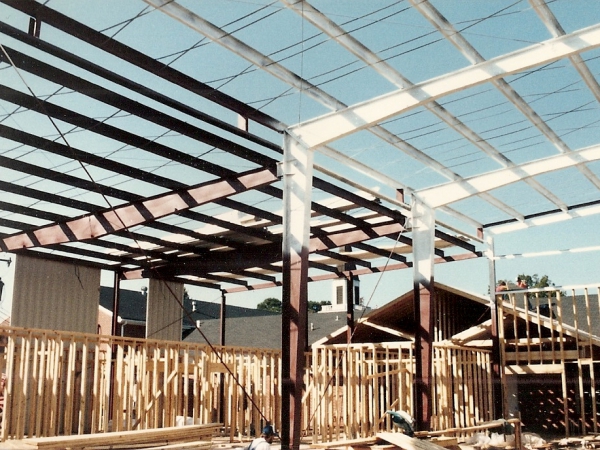-
Schematic Design
Consultation with owner to determine project goals and requirements, to determine the program for the project. During the Schematic Design Phase study drawings, documents, and other media are produced to illustrate the concepts of the design and include spatial relationships, scale, and form for the owner to review.
-
Design Development
Use of the initial design documents from the Schematic Phase and layout mechanical, electrical, plumbing, structural, and architectural details. Specification of design elements such as materials types and location of windows and doors. The level of detail is determined by owner’s request and the project requirements.
-
Construction Documents
Construction Documents, drawings with greater detail, typically include specifications for construction details and materials.
-
Contract Management
Preparation of bid documents to go to potential contractors for pricing, provide administration of the contract for construction.
-
Presentation Work
Development and production of perspective drawings, color renderings, and models, for proposed projects.





